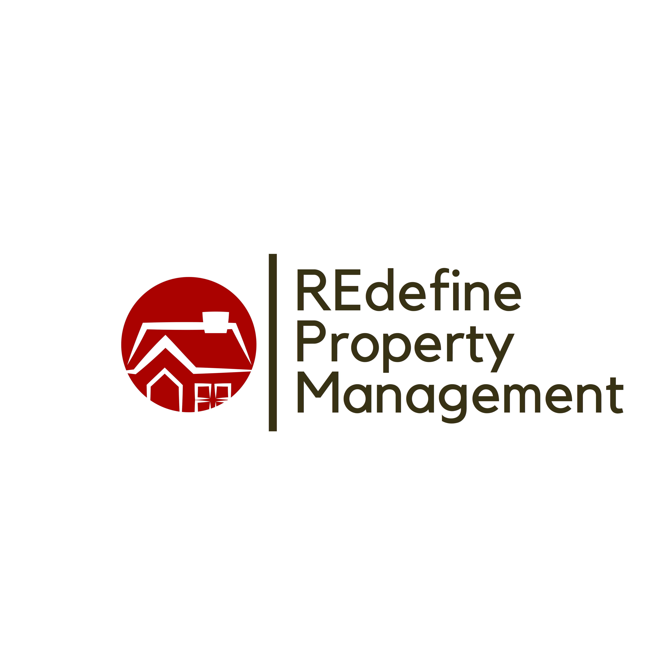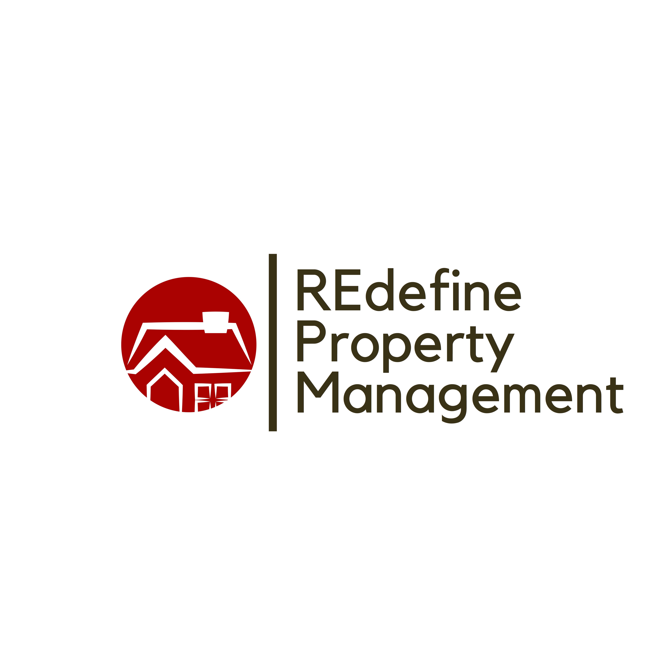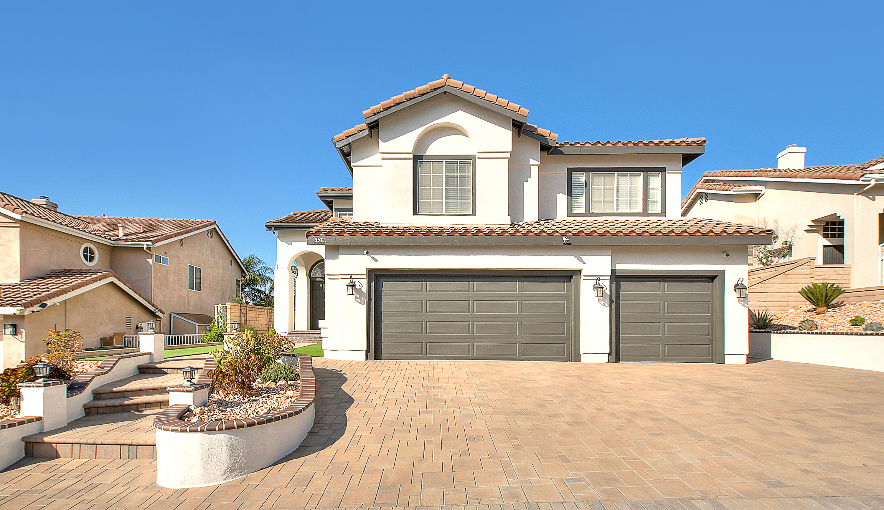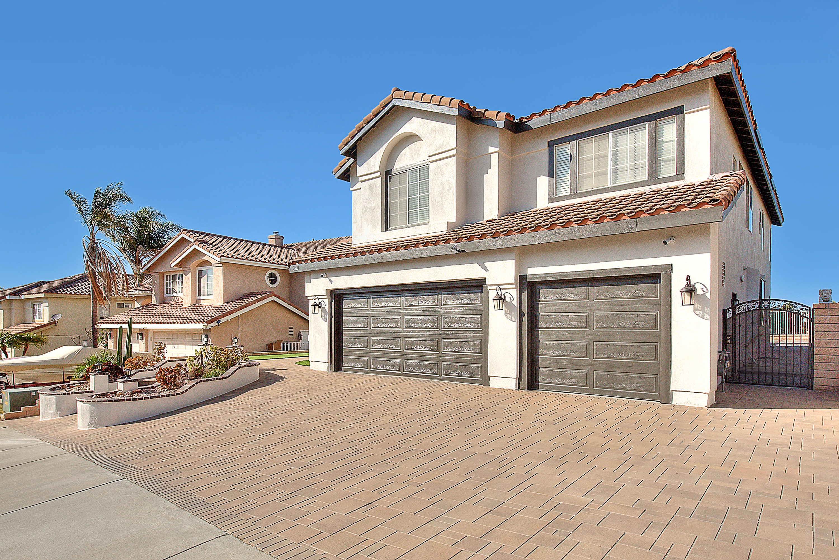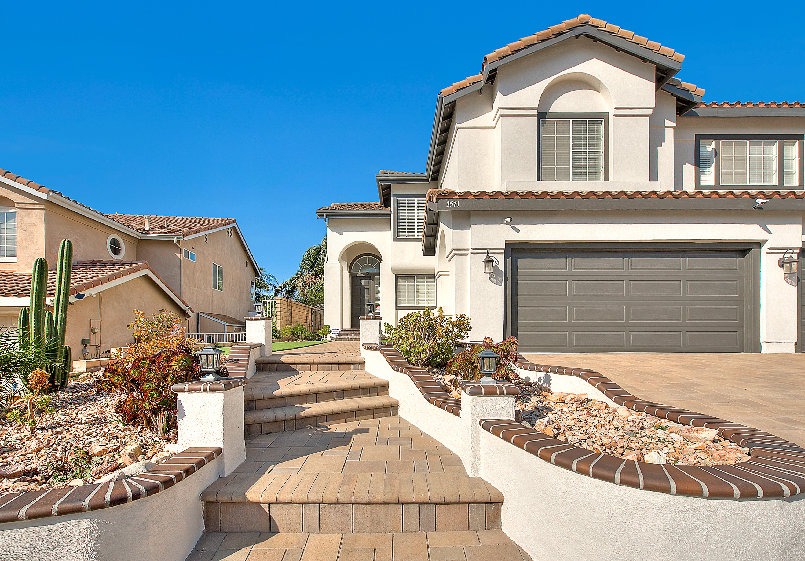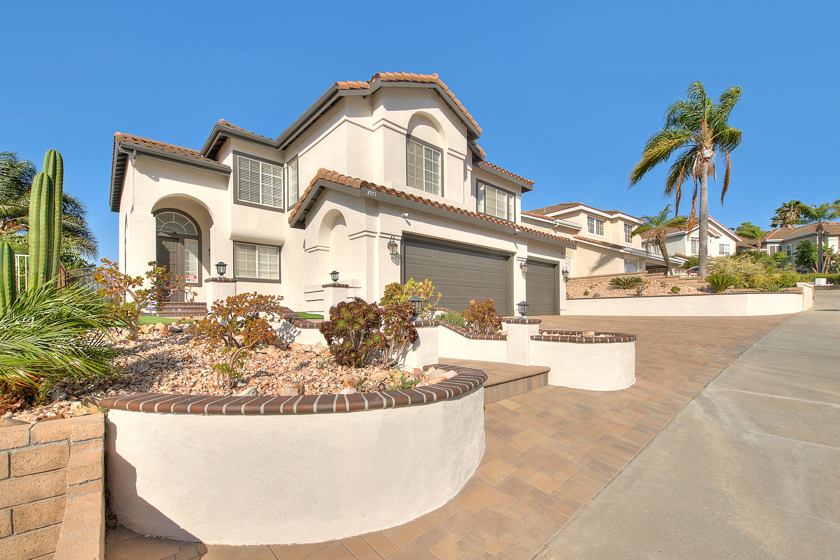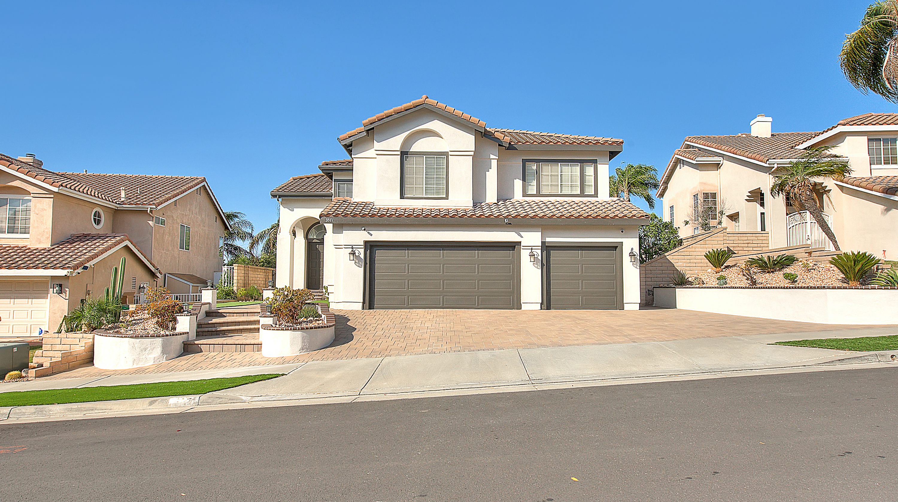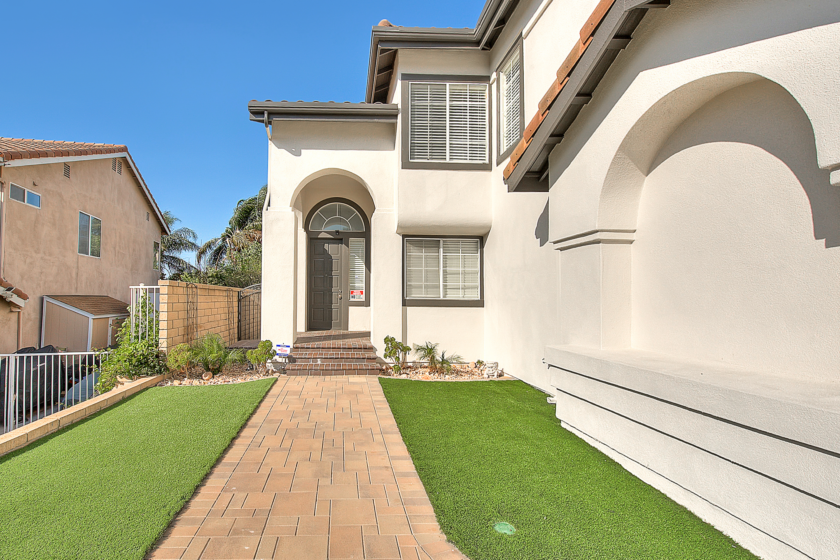- 5 Bed
- 3 Bath
- 3031 sqft
- Built in 1990
Stunning 5-Bedroom Home in Prime Corona Location! Welcome to 3571 Rio Ranch Rd, a beautifully maintained home nestled in the desirable community of Corona, CA just a short drive from Orange County. This spacious 5-bedroom, 3-bathroom residence offers approximately 3,031 sq ft of comfortable living space, perfect for families or professionals seeking a peaceful and stylish retreat. Step inside to find abundant natural light and thoughtfully designed open floor plan with high ceilings, large windows, and elegant marble floors and wood flooring throughout the house. The open-concept kitchen features granite countertops, ample cabinetry, a center island, and 6 burner cooktop and stainless steel appliances – ideal for both everyday meals and entertaining guests. The primary suite includes a walk-in closet and a spa-like en-suite bathroom with dual vanities, soaking tub, and separate shower. Additional bedrooms are generously sized with great closet space. A downstairs bedroom and full bath are perfect for guests, home office or multi-generational living. Enjoy California living at its best with a private backyard complete with a covered patio, ideal for weekend barbecues or relaxing evenings under the stars. The home also features dual central HVAC, indoor laundry room, and a 3-car garage for added convenience. Located near top-rated schools, shopping, dining, and with easy access to the 15 and 91 freeways – this home combines comfort, style, and convenience in one perfect package.
Stunning 5-Bedroom Home in Prime Corona Location! Welcome to 3571 Rio Ranch Rd, a beautifully maintained home nestled in the desirable community of Corona, CA just a short drive from Orange County. This spacious 5-bedroom, 3-bathroom residence offers approximately 3,031 sq ft of comfortable living space, perfect for families or professionals seeking a peaceful and stylish retreat. Step inside to find abundant natural light and thoughtfully designed open floor plan with high ceilings, large windows, and elegant marble floors and wood flooring throughout the house. The open-concept kitchen features granite countertops, ample cabinetry, a center island, and 6 burner cooktop and stainless steel appliances – ideal for both everyday meals and entertaining guests. The primary suite includes a walk-in closet and a spa-like en-suite bathroom with dual vanities, soaking tub, and separate shower. Additional bedrooms are generously sized with great closet space. A downstairs bedroom and full bath are perfect for guests, home office or multi-generational living. Enjoy California living at its best with a private backyard complete with a covered patio, ideal for weekend barbecues or relaxing evenings under the stars. The home also features dual central HVAC, indoor laundry room, and a 3-car garage for added convenience. Located near top-rated schools, shopping, dining, and with easy access to the 15 and 91 freeways – this home combines comfort, style, and convenience in one perfect package.
- Microwave
- Hardwood floors
- Air conditioner
- Refrigerator
- Dishwasher
- Walk-in closets
- Garage parking
- Fenced yard
- Fireplace
- Stove and oven
- Pet friendly
- Private patio
- Heat
- Laundry hookup
- Storage space
- Security alarm
- Ceiling fan
- Disposal
- Double sink vanity
- Mirrors
- Kitchen island
- Linen closet
- Pantry
- Tile floors
- Vaulted ceiling
- View
- Window coverings
- Dog friendly
- Garage
$5,100.00 security deposit
